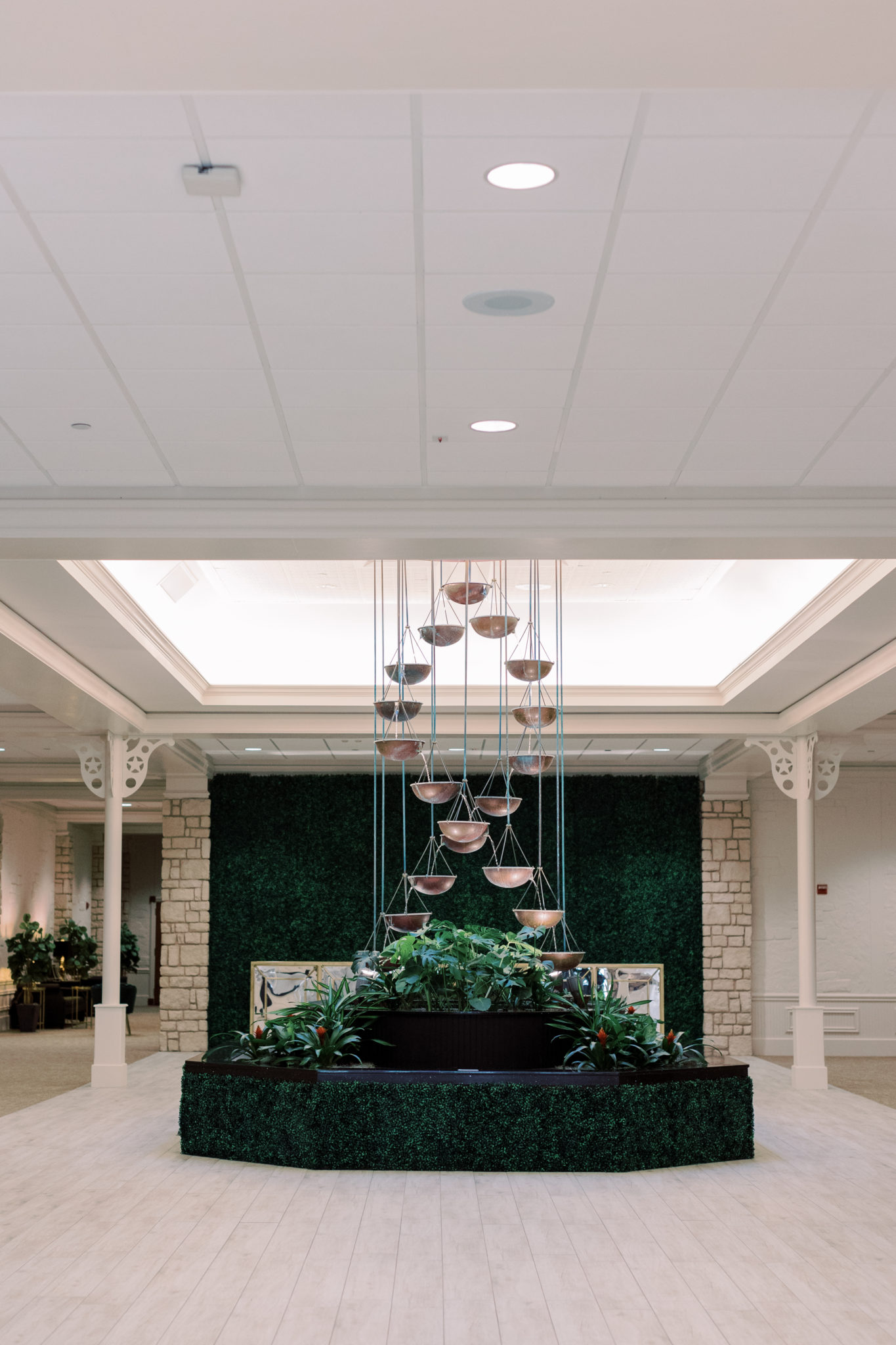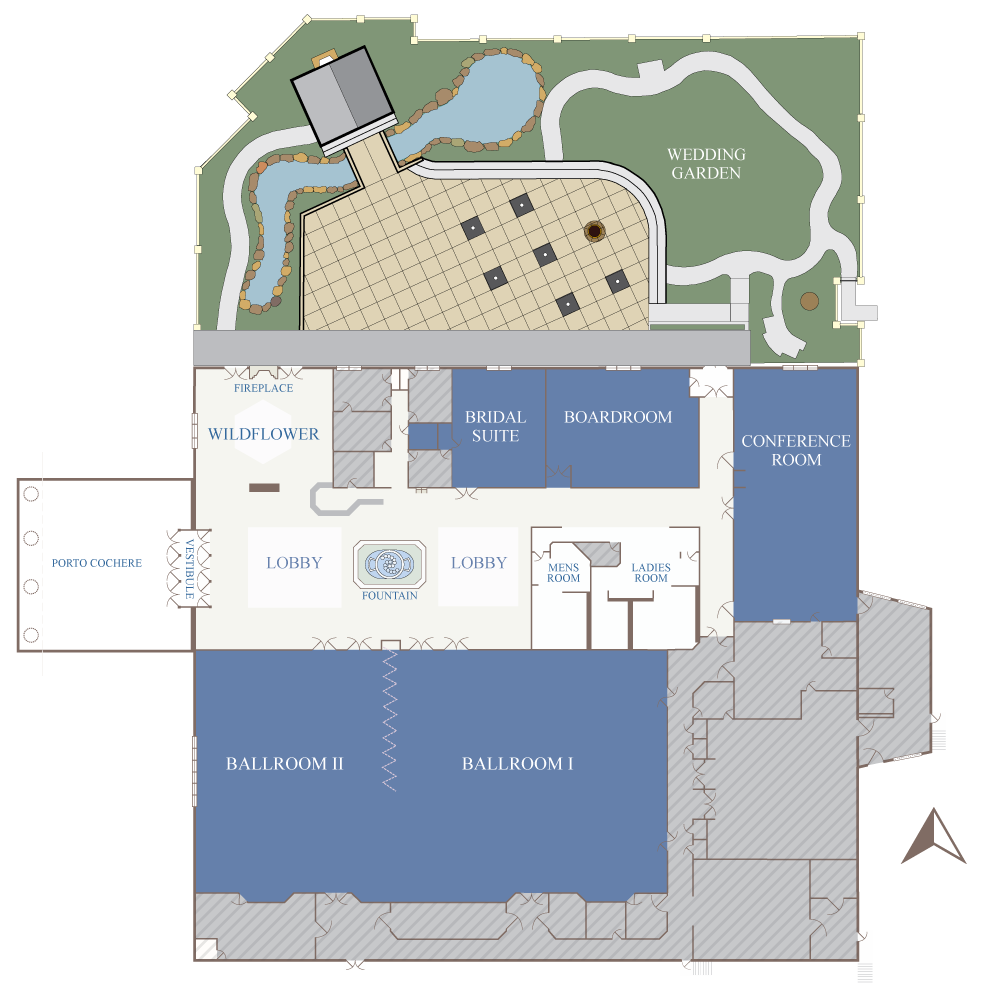Throughout the Ruthe Jackson Center’s functional space, you will find sophisticated technology to ensure an event that surpasses your expectations. State-of-the-art audiovisual capabilities, high speed Internet access, and LCD projectors are available to support your meeting goals. You can always rely on your Conference Manager to assist with any of your needs and ensure every detail is handled in accordance with your preferences.
Sophisticated Technology & Functional Space
Venue Details
Boardroom
Square feet: 1,312
Dimensions: 41′ x 32′
Conference Room
Square feet: 2,310
Dimensions: 33′ x 70′
Entire Facility
Square feet: 18,328
Dimensions: 33′ x 70′
Ballroom I
Square feet: 4,875
Dimensions: 75′ x 65′
Ballroom II
Square feet: 3,640
Dimensions: 36′ x 65′
Ballroom I & II
Square feet: 8,515
Dimensions: 131′ x 65′
Amenities
Multi-Purpose
- Audio/Visual technology
- Complementary Wi-Fi
- Presentation equipment available
- Podium
- Food: Customizable in-house catering
- Bar: liquor license and on-site bar service
- Complementary guest parking
- Can accommodate events up to 600+ guests
- Flexible and easy
- Centrally located
- Conference rooms
- Large & small meeting spaces
- Complete office support
- Complimentary guest parking
- Stage
- Specialty custom lighting & draping
- On-site event management
- A/V tech support

